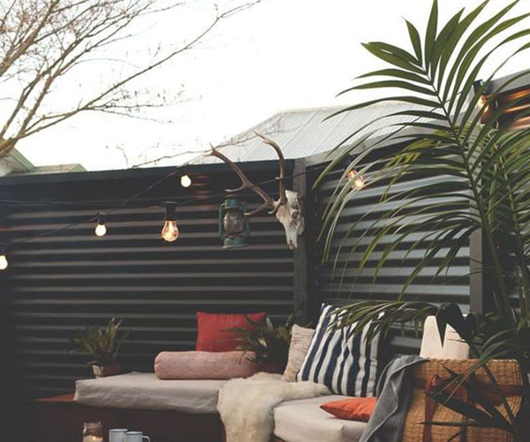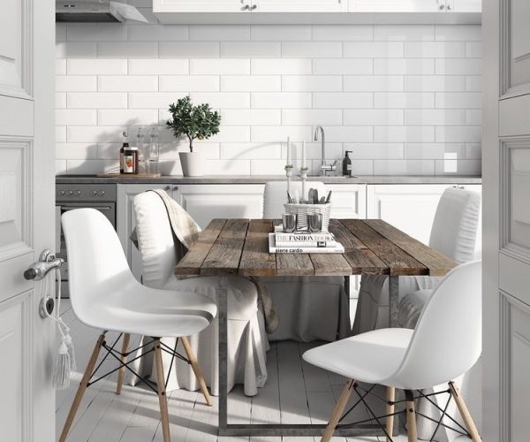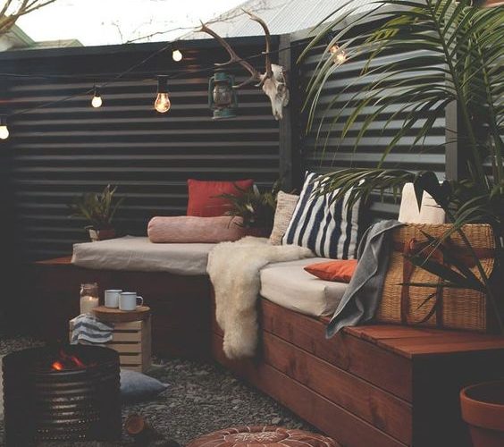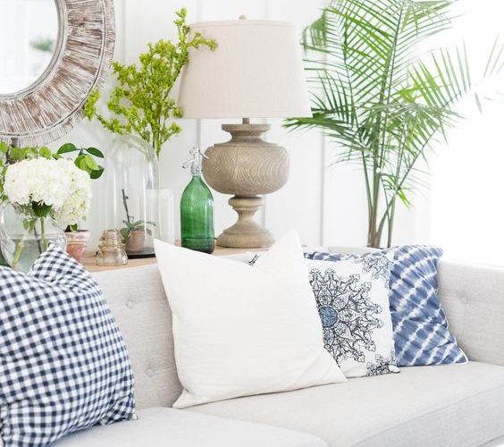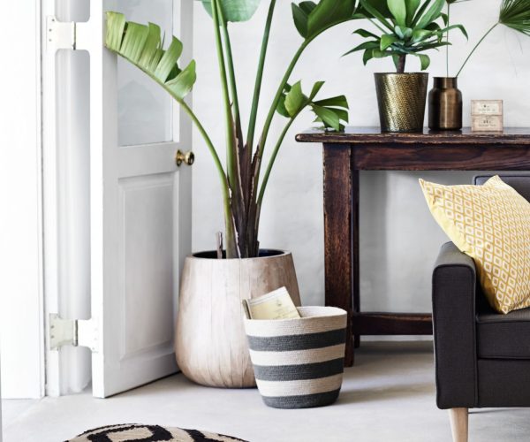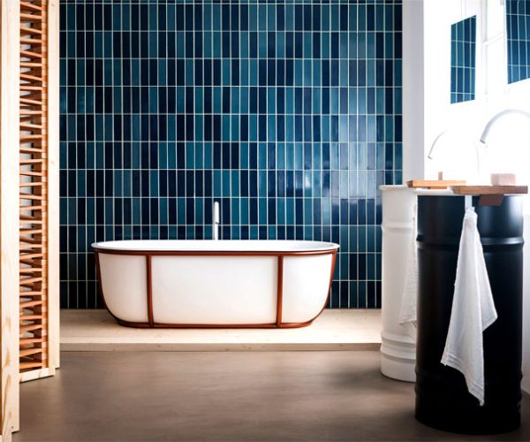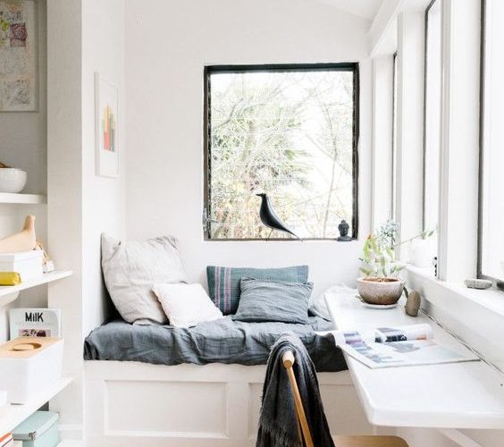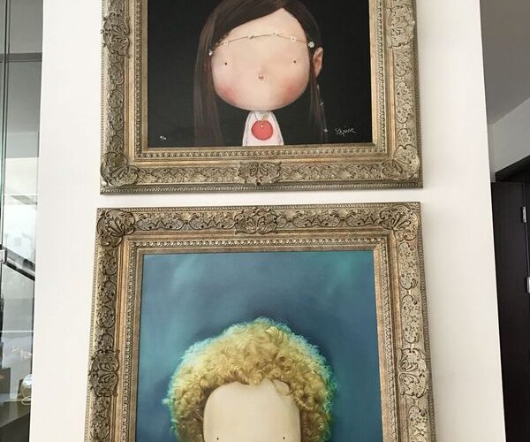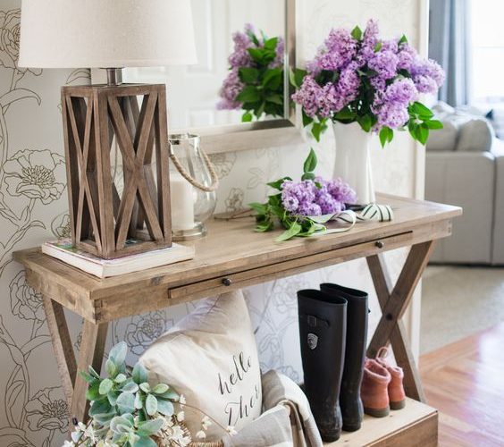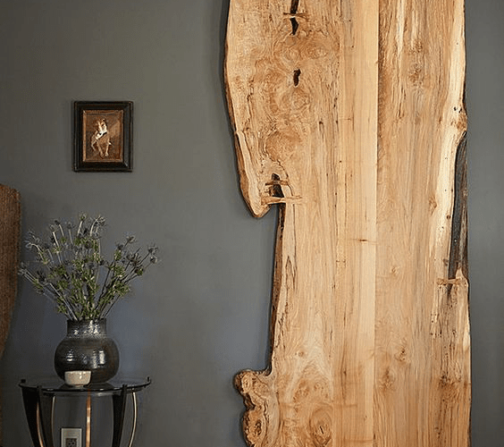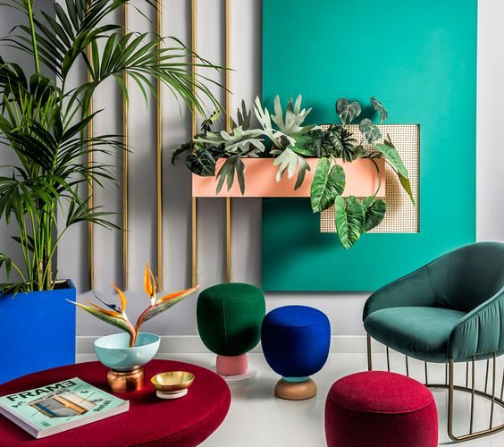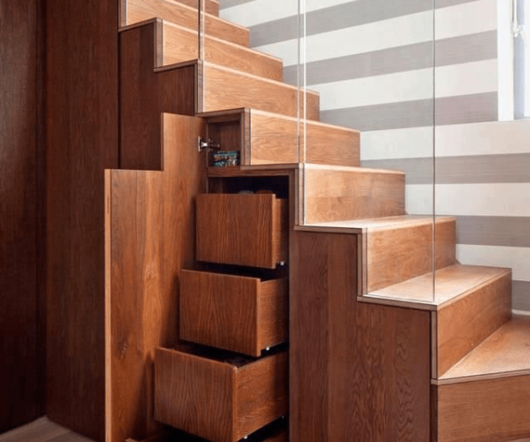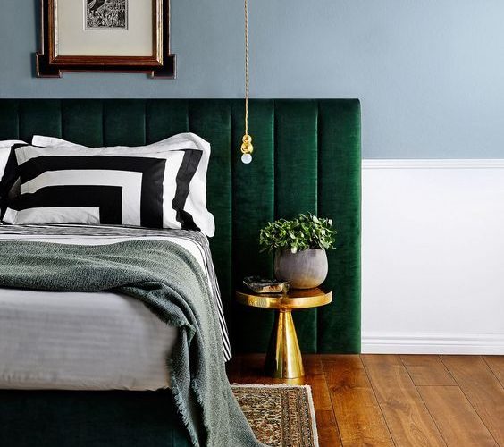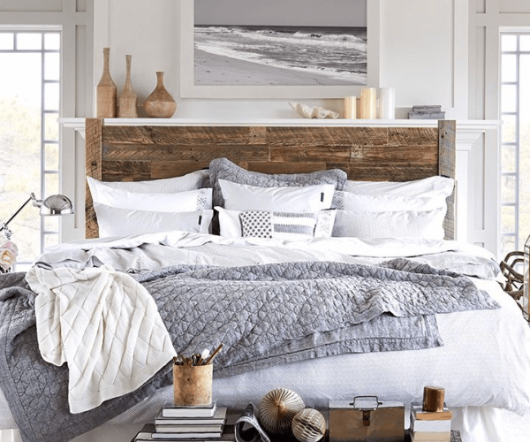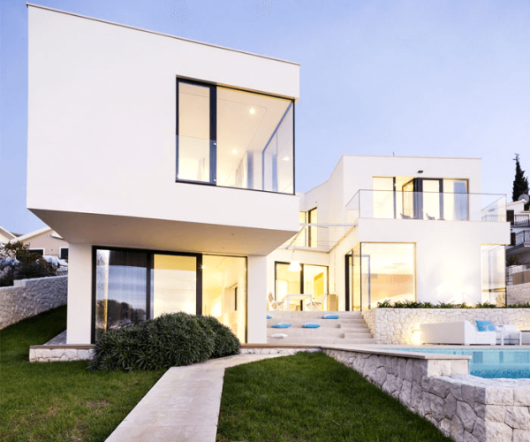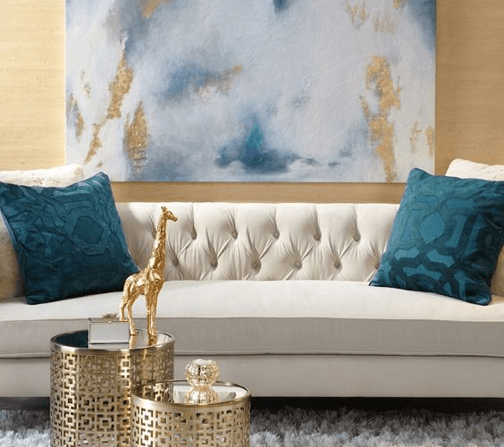- Home
- |Educational
- |The kitchen and the work triangle
The kitchen and the work triangle
I often hear this sentence from many of my clients: “I love cooking in my kitchen, but its design doesn’t appeal to me.” Once again, the kitchen is often the last space we pay attention to, even when designing a home. If you love cooking and are currently designing your home, I advise you to read this article. Understanding the basic principles of kitchen layout will help you master the design process easily. The primary design principle is the work triangle. The work triangle is the line drawn between the main work areas in the kitchen—namely, the storage area, the stovetop, and the sink. The angles of the triangle need to be wide (depending on the space), and thus, these three areas should be at appropriate distances for a person to move between them easily.
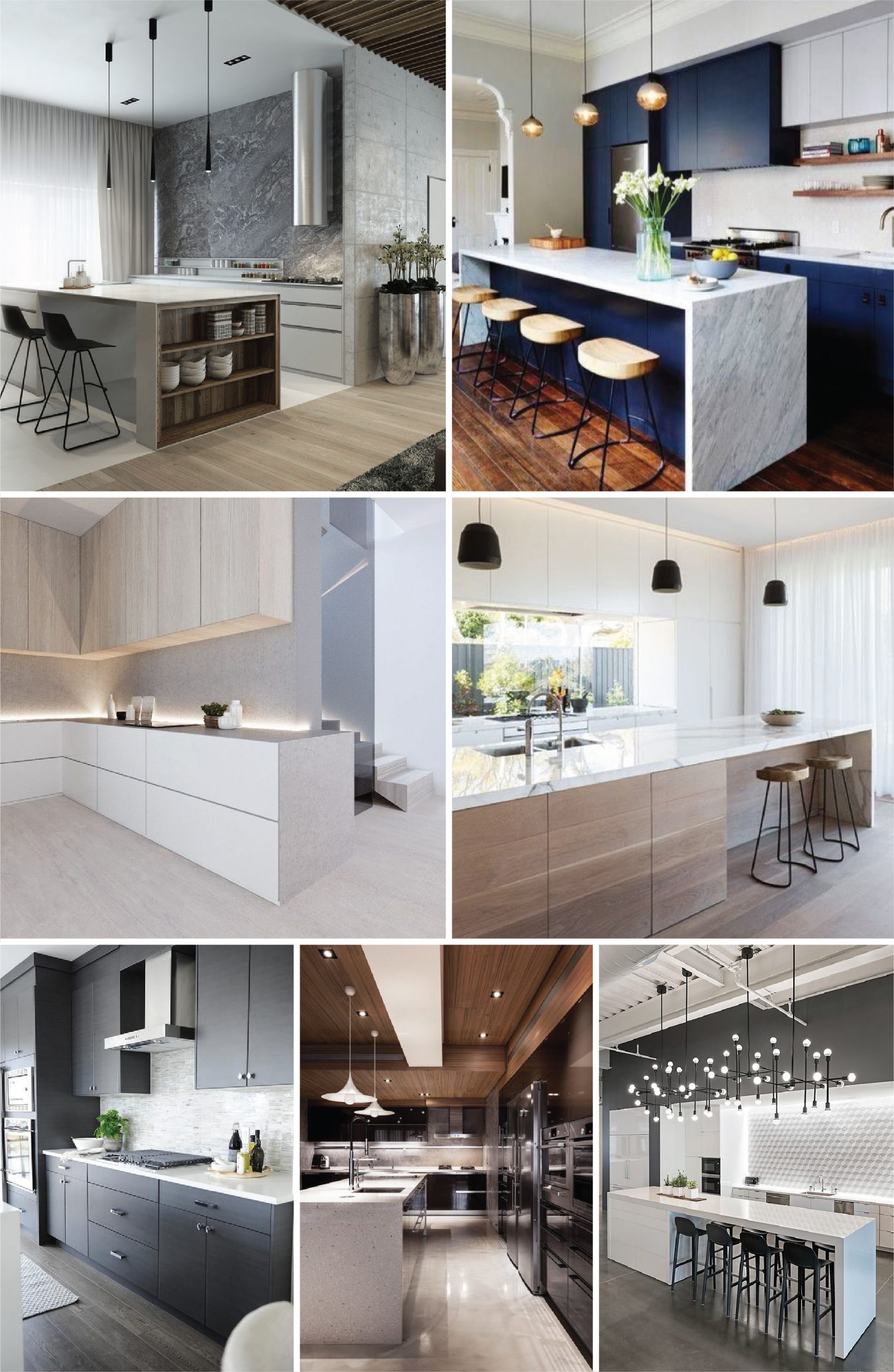
Thus, the three primary areas in the kitchen will form the design triangle, and these areas are:
Food storage area: This is the area where food is stored, whether it’s a refrigerator or a pantry cabinet. I also suggest having sufficient counter space next to the refrigerator for placing items taken from it.
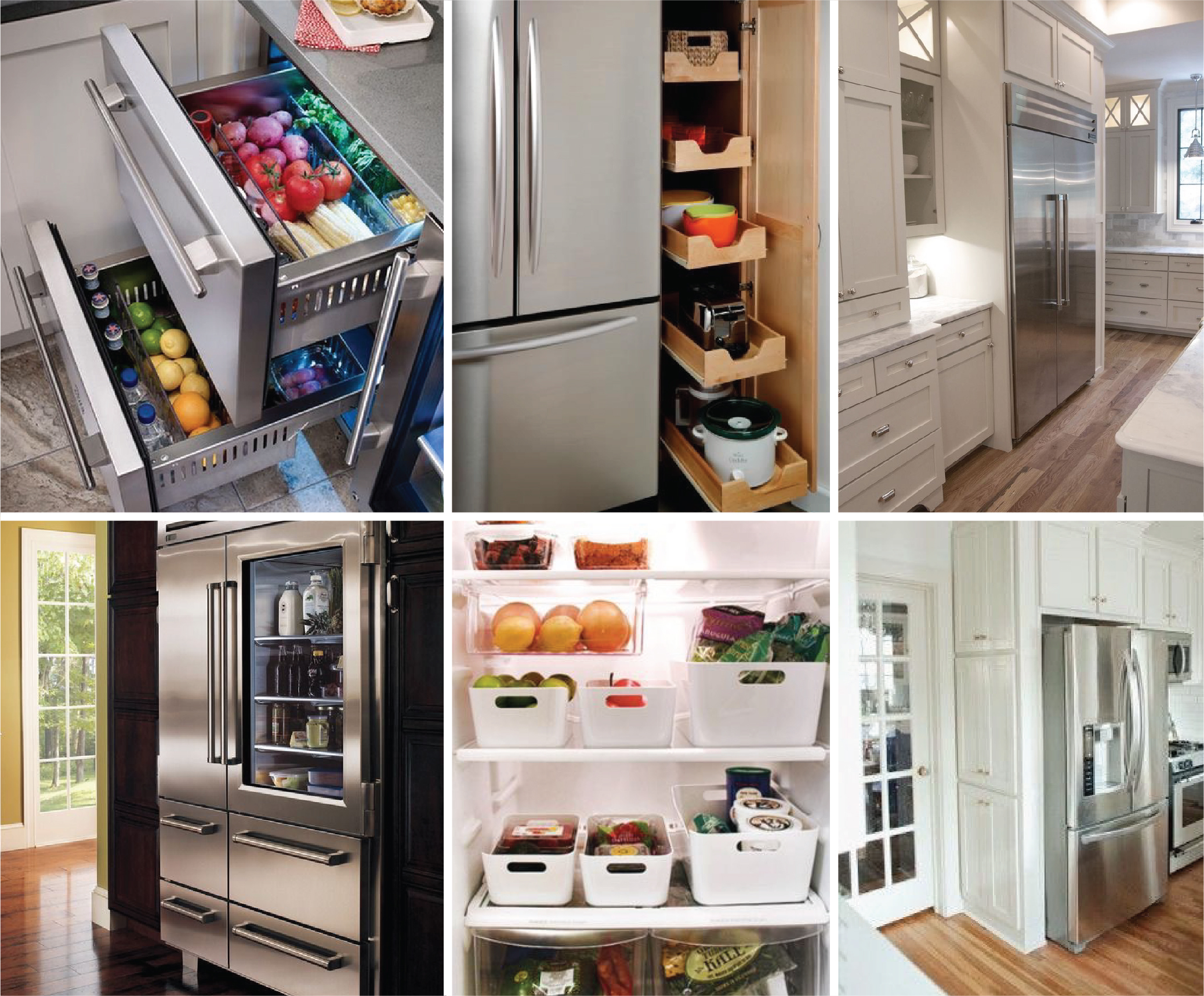
Preparation/cooking area: This is the area where the stove, microwave, and small appliances are placed. The counter space opposite this area is extremely important, as it will be used for taking and placing cooked items from the stove and microwave.
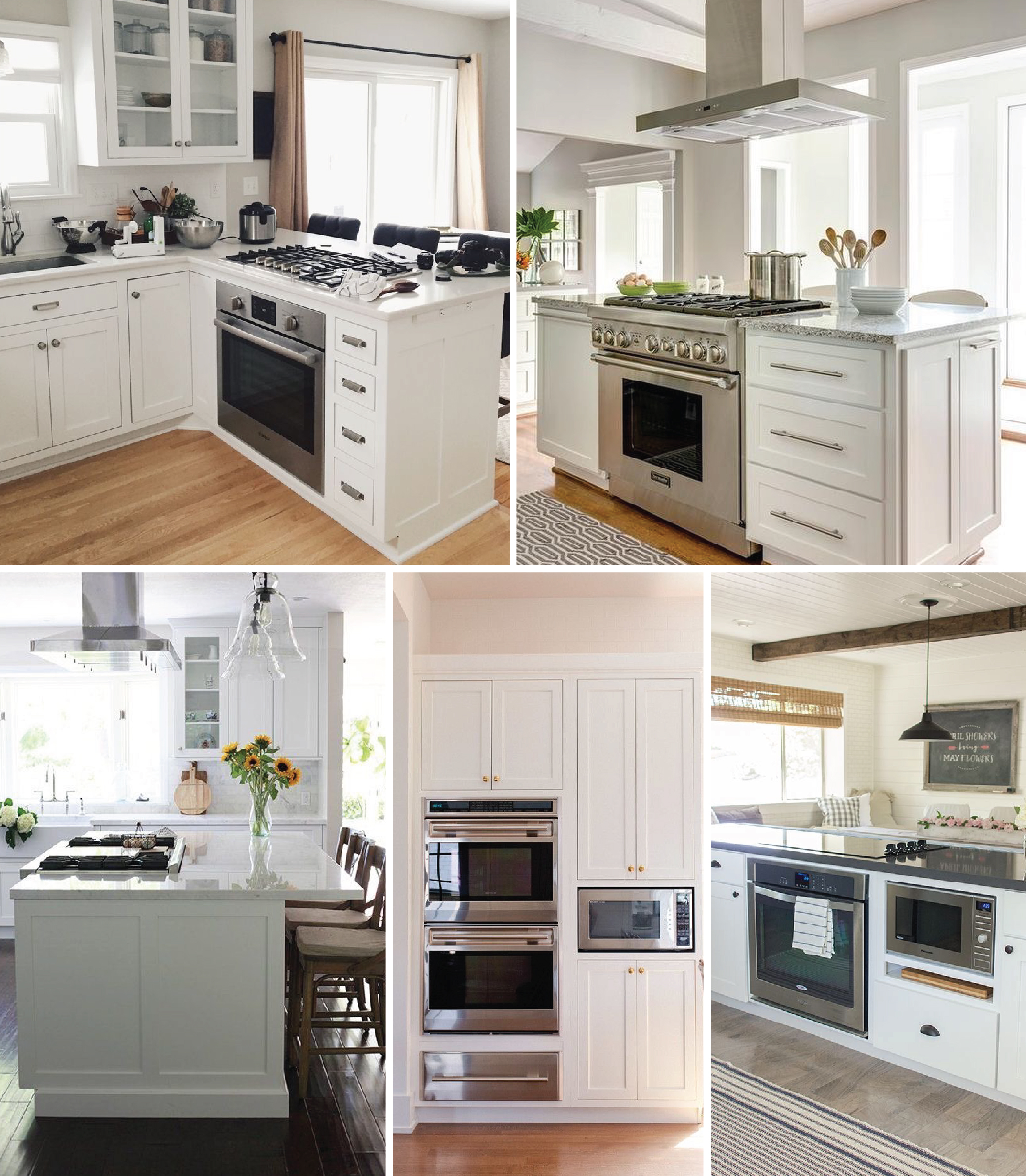
Cleaning area: Although it is the least used area in the kitchen, it is the most important one. This is the area where the sink, trash bin, and dishwasher are located. This area is designed to accommodate the trash bin and serves as a space for placing the garbage can cabinet.
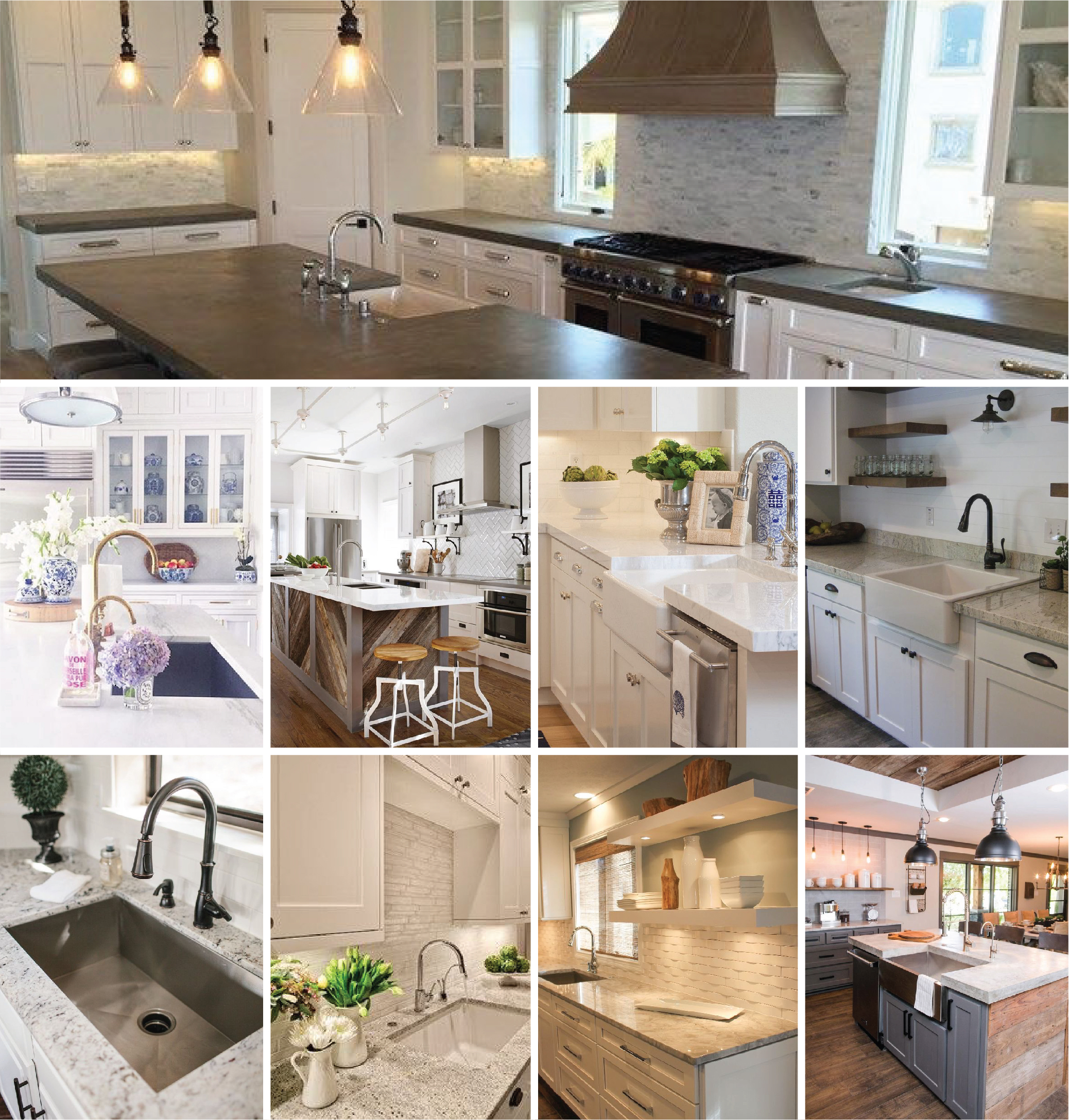
Today, especially in modern family homes, the kitchen is considered more than just a place for cooking and eating. It may be designed to include a breakfast table, a table with bookshelves, a computer desk, a television, and even a seating area for entertaining guests. In the upcoming articles, I will explain more about kitchen designs and layouts—stay tuned!
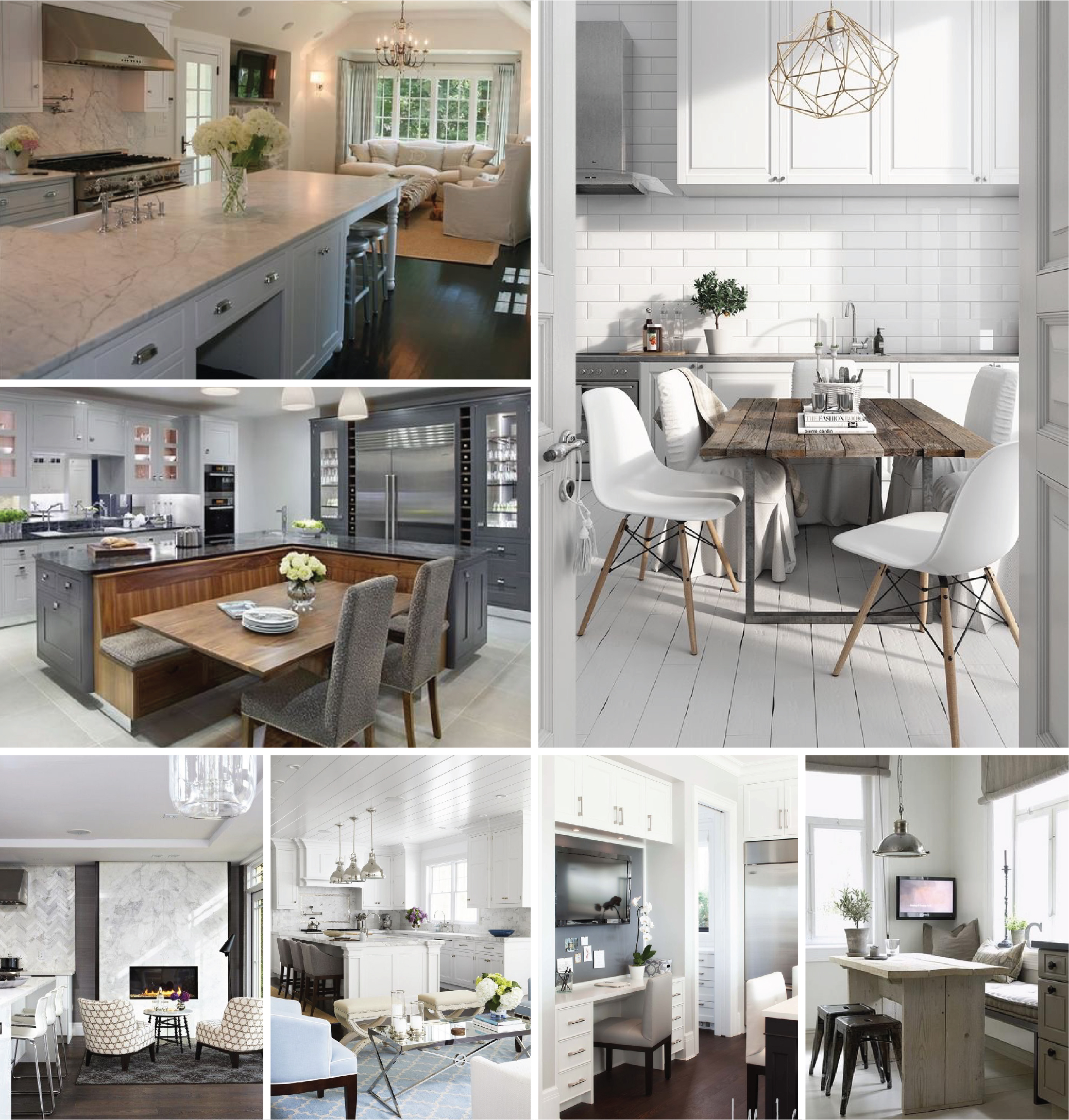
Physiology of warm colors
Yes, colors have their own world, and we are influenced by everything around us, especially the spaces we live in....
المطبخ و مثلث العمل
المطبخ و مثلث العمل ١٨ اكتوبر ٢٠١٧ كثيرا ما أسمع هذه الجملة من كثير من عملائي” إنني أحب أن أطهوا...
فسيولوجيا الألوان الحارة
” فسيولوجيا الألوان الحارة ٢٣ اغسطس ٢٠١٧ نعم الألوان لها عالمها الخاص بها، ونحن نتأثر بكل شيء من حولنا، وخصوصا...
فسيولوجيا الألوان الباردة
فسيولوجيا الألوان الباردة ٣٠ اغسطس ٢٠١٧ نعم الألوان لها عالمها الخاص بها، ونحن نتأثر بكل شيء من حولنا، وخصوصا المساحات...
ما الذي تبحث عنه وكيف تعد له
ما الذي تبحث عنه وكيف تعد له ٤ اكتوبر ٢٠١٧ هل تخطط لبناء منزل أحلامك؟ أو أنك تخطط لتجديد منزلك؟...
حمامات ٢٠١٧/٢٠١٨
حمامات ٢٠١٧/٢٠١٨ ٢٠ سبتمبر ٢٠١٧ من المقالات التي لفتت نظري واحببت ان اسلط الضوء عليها هي عن موضة الحمامات لعام...
كيف يوضع سريرك في غرفة نوم؟
كيف يوضع سريرك في غرفة نوم؟ ٢٢ نوفمبر٢٠١٧ عندما تريد أن تكون في أفضل حال في يومك، عليك بنوم مريح...
عشان يكون بيتكم مختلف
عشان يكون بيتكم مختلف ٢ نوفمبر٢٠١٧ في أي مشروع اصممه خاصه اذا كان المشروع لبيت سكني… أحاول ان يكون البيت...
مدخل بيتك هو عنوانك
مدخل بيتك هو عنوانك ١١ اكتوبر ٢٠١٧ دائما اتكلم عن البيت من الداخل و كم يحتاج الانسان للتفكير في كل...
أبواب الاسطبل في التصاميم صار موضة؟!
أبواب الاسطبل في التصاميم صار موضة؟! ٢٧ سبتمبر ٢٠١٧ في البيوت الجديدة والمكاتب، نرى تصاميم وصيحات جديدة في الديكور، أبرزها...
تأثير الألوان في النفس و المكان
تأثير الألوان في النفس و المكان ١٣ سبتمبر ٢٠١٧ يعتمد اختيار الألوان في كثير من الأحيان على الذوق الشخصي أو...
الأدراج هي أفضل أفكار التخزين
الأدراج هي أفضل أفكار التخزين ٦ سبتمبر ٢٠١٧ تعتبر الأدراج هي أفضل أفكار التخزين، ولكنني أحب أن استخدم الفواصل في...
نصائح لكل عروس لبيت الاحلام ولا في الخيال
نصائح لكل عروس لبيت الاحلام ولا في الخيال ٨ يونيو ٢٠١٧ أعلم أنك في توتر و ضغط في هذه الأيام...
افضل ٥ الوان في غرفة النوم
افضل ٥ الوان في غرفة النوم ٢٤ مايو ٢٠١٧ في علم و سيكولوجية الالوان في التصميم الداخلي، لكل زاوية في...
فيلا سكنية مطلة على البحر
فيلا سكنية مطلة على البحر ١٠ مايو ٢٠١٧ فيلا سكنية تقع على شاطئ البحر، ومصممة لأسرة البلجيكية من قبل شركة...
انواع القنفات لتصميم غرفة معيشة كلها روعة
انواع القنفات لتصميم غرفة معيشة كلها روعة ٢٦ أبريل ٢٠١٧ العنصر أساسي في تحديد ستايل الديكور اللي موجود في البيت،...
Newsletter
Subscribe to our newsletter & get all the latest news.

